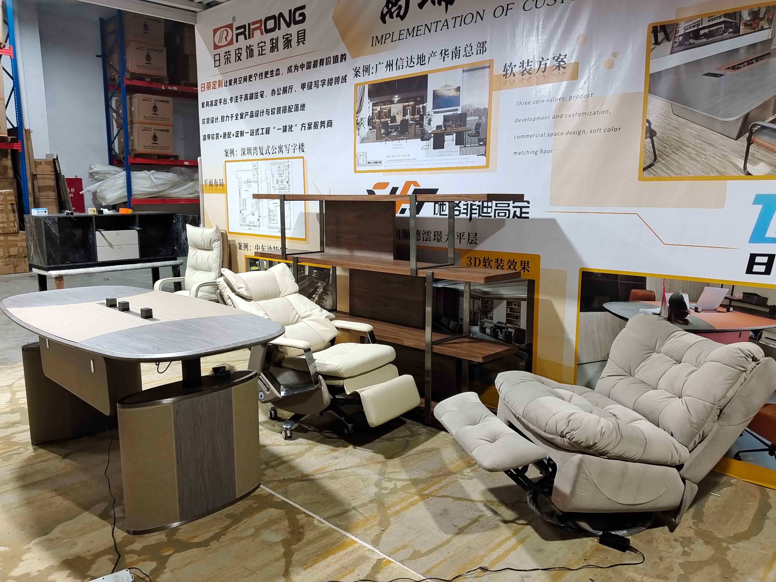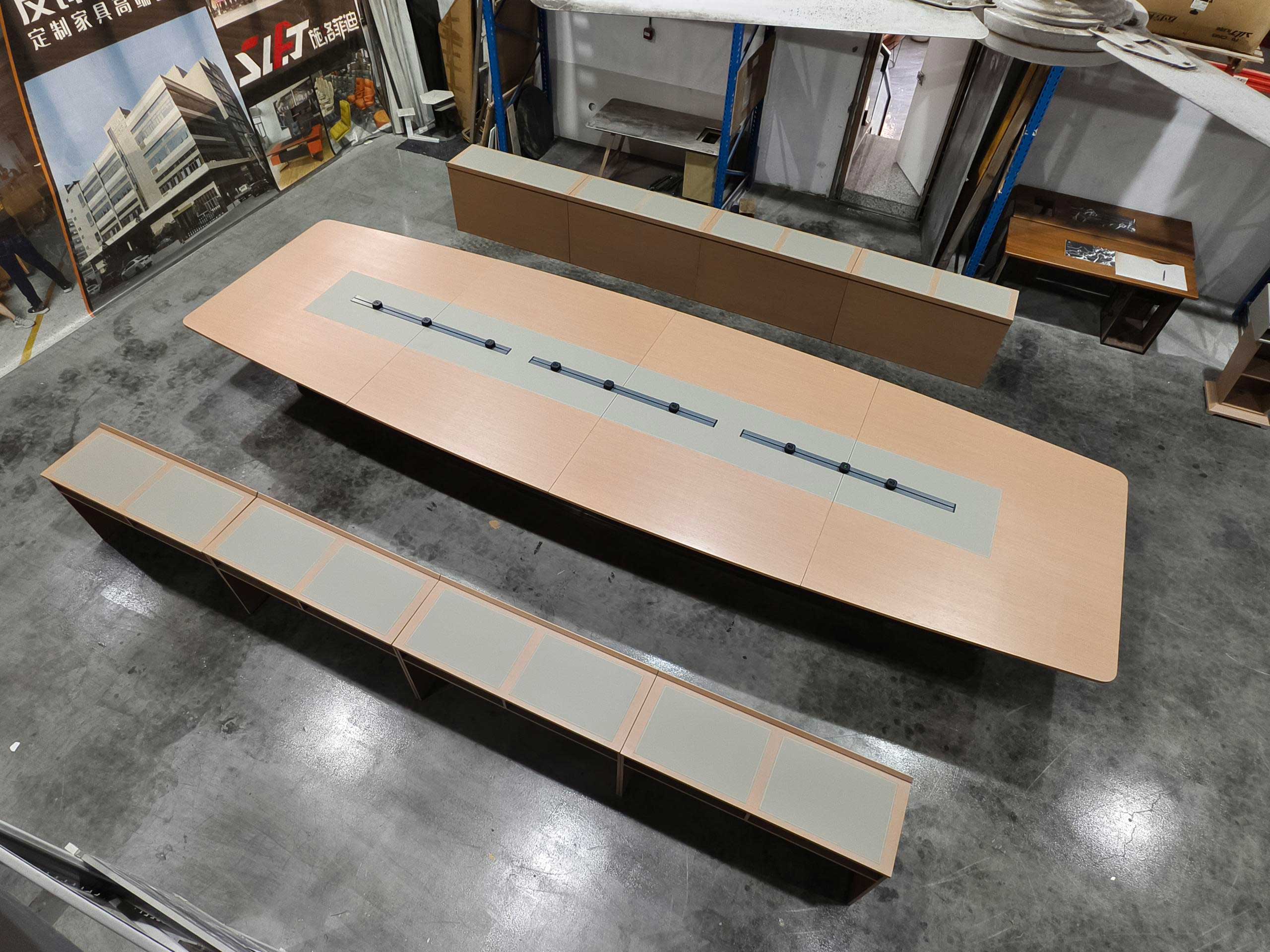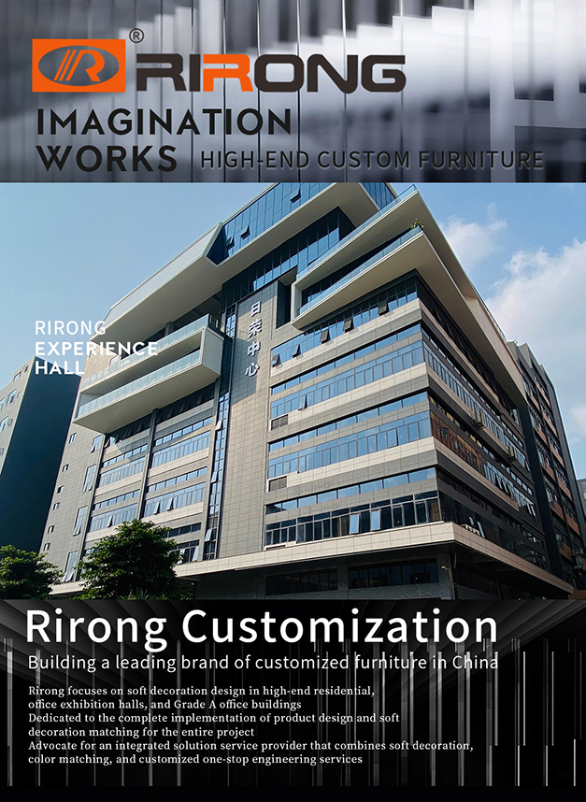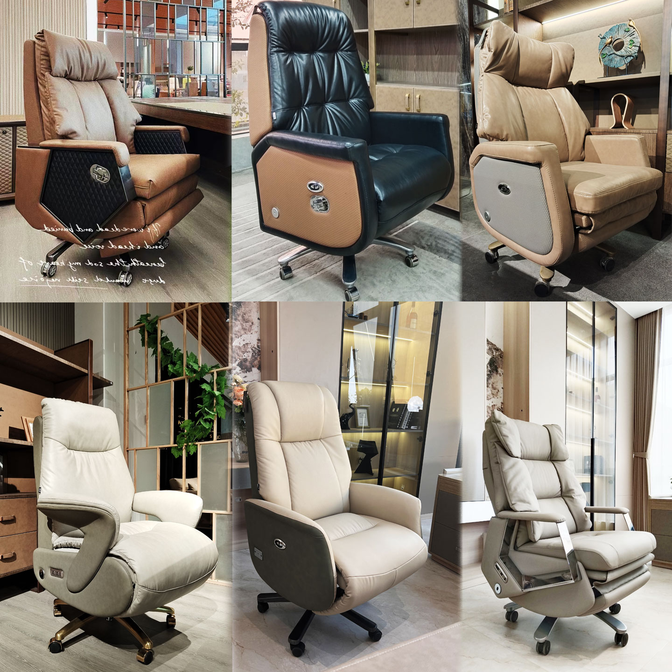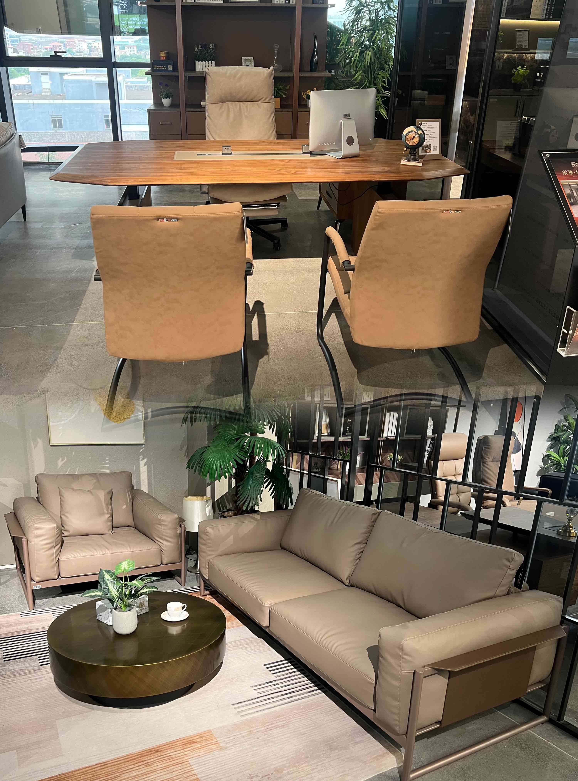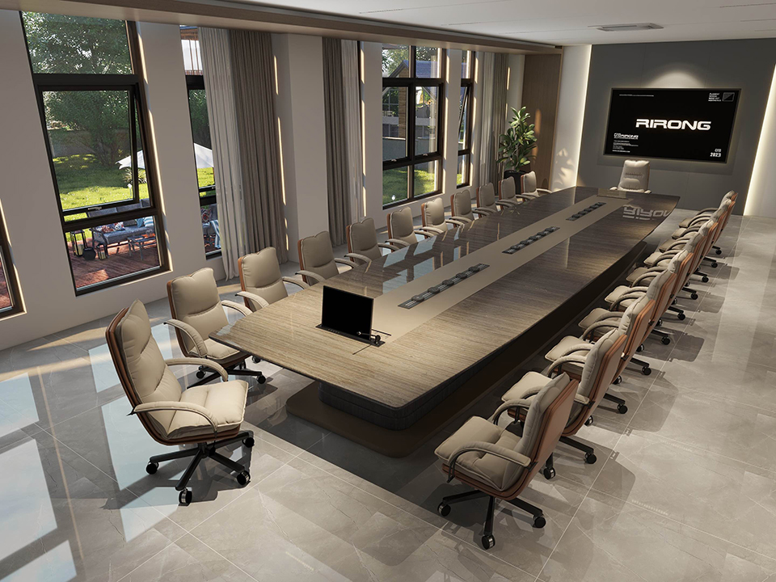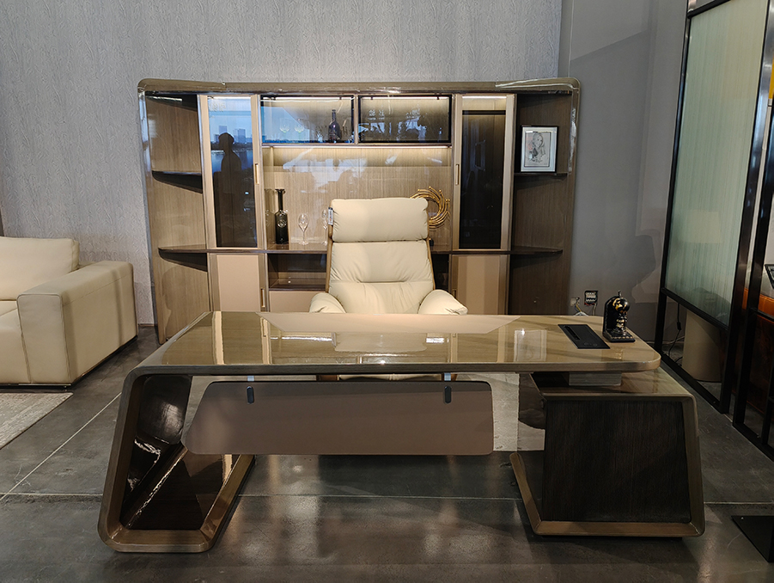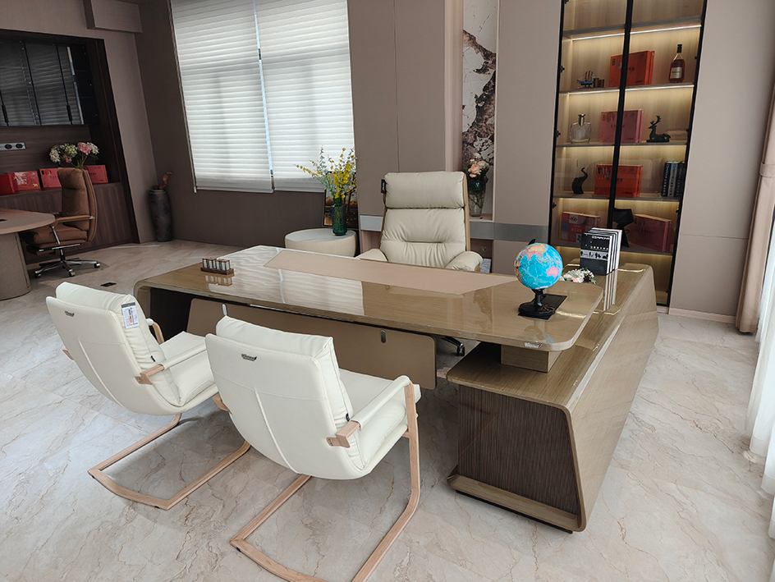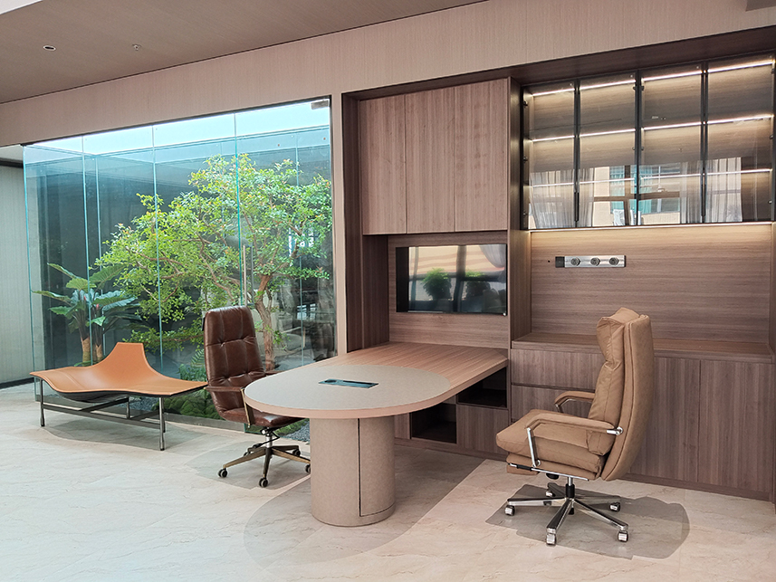Office study space matching
This smart furniture combination is designed specifically for modern office and study scenarios, integrating technology and ergonomics to create efficient and comfortable multifunctional spaces.
The intelligent lifting table adopts a minimalist elliptical design, with a beige leather surface and dark table legs. It supports electric lifting function and can switch between standing and sitting modes with one click, relieving sedentary fatigue and adapting to different working conditions. The desktop is equipped with a built-in wireless charging module, and the edge is equipped with hidden cable management to maintain a clean office environment.
The electric recliner is wrapped in white soft cushions and equipped with an intelligent adjustment system. It has a massage function and can be switched between sitting upright, slightly lying down, and lying flat through buttons. With lumbar support, it can maintain relaxation even after long-term work.
The electric single sofa adopts a light and loose design, supporting multi angle electric adjustment. It can be used independently as a reading corner or linked with a lifting table to form a seamless switching scene between work and rest.
Suitable for home study rooms or open office spaces, balancing efficiency and a sense of ceremony in daily life.
Customized Meeting Table Matching for Sailing
Multi functional conference room full customization | Professional level conference table+podium combination
Customized conference room furniture was matched for the client, and the product landed perfectly. Customized conference tables and bar shaped presentation tables are about to inject high-end business genes into the conference room! We will analyze the advantages of this combination for you:
Light wood desktop with black dot matrix decoration, perfectly balancing business and artistic sense
The white side panel line design of the podium visually echoes the main table
The conference chair is designed with artificial learning and equipped with a standing speech table
Intelligent upgrade solution, can be equipped with desktop embedded lifting paperless intelligent screen, optional electric adjustable version
Presenting you with a new generation of intelligent conference room system! Our newly launched multifunctional conference space perfectly integrates modern office aesthetics with practical functions.
Company Profile
Foshan Rirong Furniture Industry Co., Ltd. focuses on personalized design of overall business spaces and customized office furniture matching series, creating a fashionable and environmentally friendly office environment for you!
Served major listed companies and state-owned enterprises both domestically and internationally
Rirong Leather Decoration Customized Furniture Manufacturer
Create a high-end personalized customized leading brand
Yihui Rong O2O cross-border e-commerce warehousing system, professional photography team for product shooting, worry free after-sales assembly service, customers creating extraordinary taste, high-quality and comfortable furniture environment
Nazhijie · Soft Decoration Customization - Committed to creating a leading brand in soft decoration design engineering. Workwear, home decoration, and soft decoration color matching reflect the art of life
We fully embody the three major design elements of personality, soft decoration, and color matching, highlighting the diversity of furniture design
30-year production brand, adhering to the high-quality purpose of multi-line Experience Museum, R & D Production and sales and integration.Based on sincerity, people-oriented, quality-oriented continuous innovation, win-win sharing to create customized business furniture programs, industry leading brands
From the selection of materials to the craft, enjoy high-end custom services in the selection of materials and craft; high in the design of exquisite peerless; set in the independent needs of customers; customized private space exclusive!
Electric Reclining chair collection
【 Exclusive for Presidents | Collection of Intelligent Electric Lying Leather Chairs 】
Do you want to create a high-end office space or study room? These 6 intelligent electric leather chairs are designed specifically for elites! High end customization: black brown dual tone leather, beige soft gloss leather, light gray business style... Multiple color options to choose from, perfectly matching your space style.
Ultimate comfort: ergonomic design with high backrest and wide armrests, combined with adjustable lying down function, allowing for easy relaxation even after prolonged sitting.
Intelligent upgrade: One click control of massage/ventilation system (optional), gold roller base moves silently, and details show luxury.
Whether paired with a modern minimalist study or integrated into a luxurious office environment, these leather chairs can become the finishing touch of a space. More exclusive engraving, achieve your 'CEO's car'!
Bell lift table space matching
These two spaces perfectly embody the office philosophy of blending retro and modern elements! The light brown metal sofa set is paired with a circular deep wood coffee table, with industrial style lines colliding with warm toned wood; The beige leather office chairs and visitor chairs, set against the bookshelf, have both the vintage feel of the 1970s and the practicality of the 21st century
Material Symphony
The metal frame sofa echoes the black metal partition, while the leather decorated bookshelf and dark brown coffee table form a dialogue of materials. The beige leather elements (sofa/office chair) shared by the two spaces become a visual link, blending the retro atmosphere seamlessly.
Color Narratology
The main tone adopts the classic three colors of "brown+beige+black": the light gray on the wall sets off the warm brown on the sofa, the dark wood color on the bookshelf balances the large area of beige, embellished with green plants and yellow black decorative paintings, restraining but revealing vitality
Functional Mix and Match Technique
The round coffee table in the reception area promotes easy communication, while the linear desk in the office area is focused and efficient. Through a unified color scheme and material, the partitions are not separated, creating a composite space that is both vintage and meets modern office needs.
Indonesia Office Furniture Case
Case Study of High end Office Furniture for Indonesian Customers
Another stunning international order has been released! The high-end office combination customized by Indonesian customers - high gloss piano lacquer conference table+CEO desk, perfectly integrates practical aesthetics and luxurious experience!
Conference Table: Made with top-notch piano lacquer technology, the tabletop is smooth and transparent like a mirror, with a super large design that is stable and atmospheric. It is equipped with a hidden socket module for worry free conference charging! The industrial grey tone combined with exquisite details instantly enhances the corporate style.
President's desk: embellished with genuine leather trim, providing a luxurious touch; Exclusive ambient lighting system with one click lighting for a sense of office ceremony, paired with a multifunctional socket module, achieving both business and taste! From carving techniques to customized leather accessories, every aspect showcases the "high-end" gene.
Direct delivery from professional manufacturers, strict quality control guarantee! Whether it's business meetings, banquet arrangements, or high-end office space creation, we offer full case customization services.
Global orders are hot and open, click to consult and customize your exclusive commercial space!
Oren study desk space
Modern Office Aesthetics | High gloss Piano Lacquer Desk Space Set
When modern minimalism meets light luxury texture, this set of high gloss piano lacquer desk combination redefines office aesthetics!
Desk Highlights
Top tier piano baking paint craftsmanship, available in two colors of light brown warm and smooth/deep wood steady, with a mirrored desktop reflecting spatial hierarchy
Integrated multifunctional design: left open storage compartment+right diamond patterned drawer cabinet, combining storage and aesthetics
Electric chair CP combination
Business flagship model: Mi white genuine leather ergonomic chair, wide backrest+metal rollers, fully open CEO office atmosphere
Home lazy style: beige cloud like seats paired with knitted blankets, allowing for a gentle embrace even when working overtime in the study
Scene Omnipotent King
Office: Paired with glass and wood combination cabinets, balancing professionalism and artistry
Study: Same color soft decoration extension, workbench instantly transforms into healing corners
Oren office desk space
President level Office Aesthetics | High gloss Piano Paint Desk Space Set
When modern business encounters a light luxury style, this CEO office space combination redefines the high-end aesthetics of the workplace!
Core Highlights
High gloss piano lacquer desk: Dark wood tabletop with streamlined legs, wood texture and mirror gloss collide to create a low-key luxury feel
Smart Password Lock Sub Cabinet: Embedded Electronic Password System+Multi layer Classification Storage, Safe Storage for Business Documents and Private Collectibles
Dual mode electric boss chair: beige leather version (with waist massage)+dark brown casual version (can lie flat at 135 °), one click switch between meeting mode and leisure time
Details of spatial art
Table globe+flowers and plants embellish the international business atmosphere
Background decorative painting and marble floor tiles form a texture hierarchy
Scene adaptation
President's Office: Password Cabinet+Massage Chair Create a Safe and Comfortable Decision Space
Executive Study: Semi transparent curtains provide soft natural light, and working late at night also creates a healing atmosphere
Welcome to learn about the exclusive 3D space solution for the CEO package
CEO Space Customized Cabinet Water Bar
Multi functional design aesthetics | Customized bar and conference table+intelligent storage cabinet combination
When office meets the aesthetics of life, this customized bar and conference table redefines the possibility of space!
Core Highlights
Integrated dual-use design: The circular bar counter desktop is made of high gloss material, which is not only a casual bar counter, but also a small conference table for 4-6 people in seconds, meeting the dual needs of office communication and coffee time
Intelligent customized cabinet: embedded device layer+LED light strip storage compartment, red gift box and flowers embellish the sense of business ceremony
Panoramic lighting advantage: The window design is paired with greenery outside the window, and natural light makes the conference atmosphere more relaxed
SOHO Studio: Achieving maximum functional value in limited space
Follow Rirong Furniture to obtain customized solutions for "Space Transformation Record" and unlock your integrated office aesthetics

